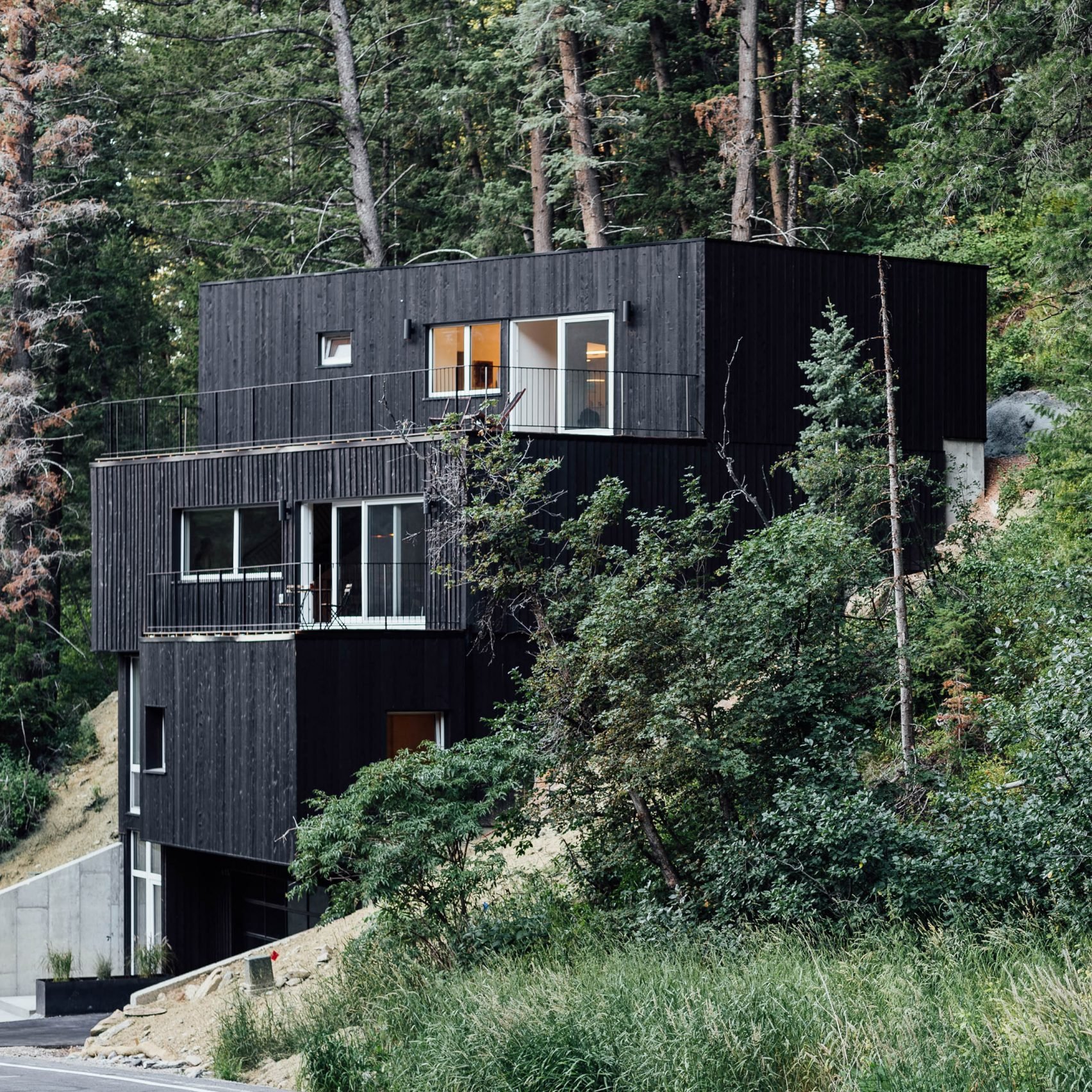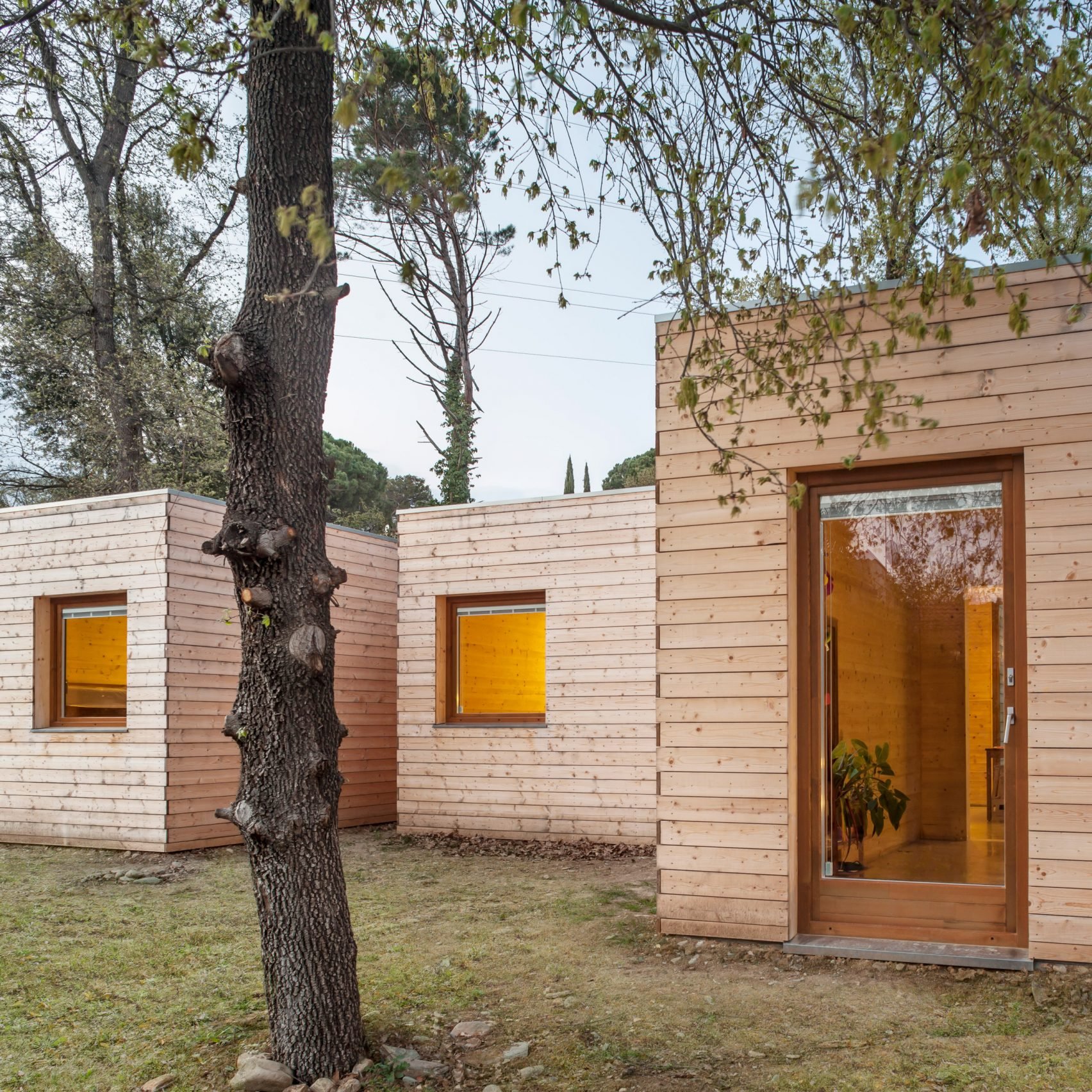Exploring Homes Designed to Passivhaus Standards
When exploring sustainable design principles, you're likely to encounter what is known as Passivhaus or Passive House standards.
These standards are a globally recognised set of principles that have been dominating energy-performance regulations since the 1990s. First created in Germany, this set of standards has taken over the sustainable and energy-conscious world by creating a benchmark for builds.
What is a Passive House or a Passivhaus?
The Passivhaus standard certifies buildings' airtight and highly insulated nature, demonstrating low-energy output.
Buildings that pass these standards tend to use more sustainable methods of maintaining a home's internal temperature, such as being designed to maximise airflow, installing solar panels, triple glazing or strategic ventilation systems.
While these principles sound complex, they are reasonably simple to include and execute in a sustainable build.
Below, we take a deep dive into some spectacular homes built within the Passivhaus standard.
TreeHaus, USA
by Chris Price
Photography by Cityhome Collective and Kerri Fukui
This treehouse-inspired home, nestled into the surrounding bedrock, creates a pocket of warmth, assisting in the home's natural heating.
The dark cedar planks pay an ode to the surrounding woodlands, creating striking angles along the multi-story home.
Blending into the landscape around it, TreeHaus insulates itself from the surrounding climate through the thick glazing required for the colder months.
The cladding further retains warmth through thermal insulation, making the home require only low-energy consumption.
Casa GG, Spain
by Alventosa Morell Arquitectes
Photography by Adrià Goula
Built in just four months, Casa GG was designed in six separate modules, each specifically positioned to adapt to the sun and existing trees.
Not only is this home environmentally conscious in design, but recycled spruce wood from the surrounding region was also used to construct each of the six modules.
The cosy nature of these modules means that only a simple heating system is required in the colder months. While in summer, the house transforms as the glass doors open to embrace the sunshine and offer incredible views across the Montseny mountains.
Old Water Tower, UK
by Gresford Architects
Photography by Quintin Lake
One of the most remarkable aspects of this home is the self-closing blinds across the east, south and west that prevent overheating in the warmer months.
While the structure's exterior could be mistaken for a standard timber-framed barn, a close look gives insight into the sustainable nature of its design.
The numerous windows and glass doors naturally light the home, while the triple glazing prevents heat loss. Each of these openings is strategically placed to limit heat loss and provide privacy from neighbours.
Aligning to the Passivhaus standards, this home runs with almost no cost.
Casa LLP, Spain
by Alventosa Morell Arquitectes
Photography Adrià Goula
Set overlooking a mountain range near Barcelona, this highly simulated home sinks into its surroundings.
A natural heating and cooling system was installed post a bioclimatic study of the site, informing the design, orientation and placement of the structure on the land.
The home was designed to strategically complement the surroundings and maximise the environmental benefits such as airflow and natural warming through sun exposure.
This project exceeds Passivhaus standards with its invisible low space heating requirement at only 9 kilowatt-hours per square metre.
Forest Lodge, UK
by Pad Studio
Photography by Nigel Rigden
One of the most challenging aspects of designing a Passivhaus-compliant build is meeting strict planning regulations unique to each area.
The goal of this build in the UK was to be a minimal energy dwelling that reflected the history of the owner's previous dwelling - a static caravan.
Big glazed windows welcome astounding views into the structure and naturally light the space without sacrificing warmth.
This build in New Forest is largely self-sufficient with solar panels, an individual sewerage system and an air-source heat pump.
Despite the variety of designs and sustainable practices used within this collection of homes, they all share a common trait; alignment with Passivhaus standards.
If you're inspired by any of these designs and want to embark on your next build using sustainable practices right for your geographic location, book a call and say hello; we'd love to hear from you!





